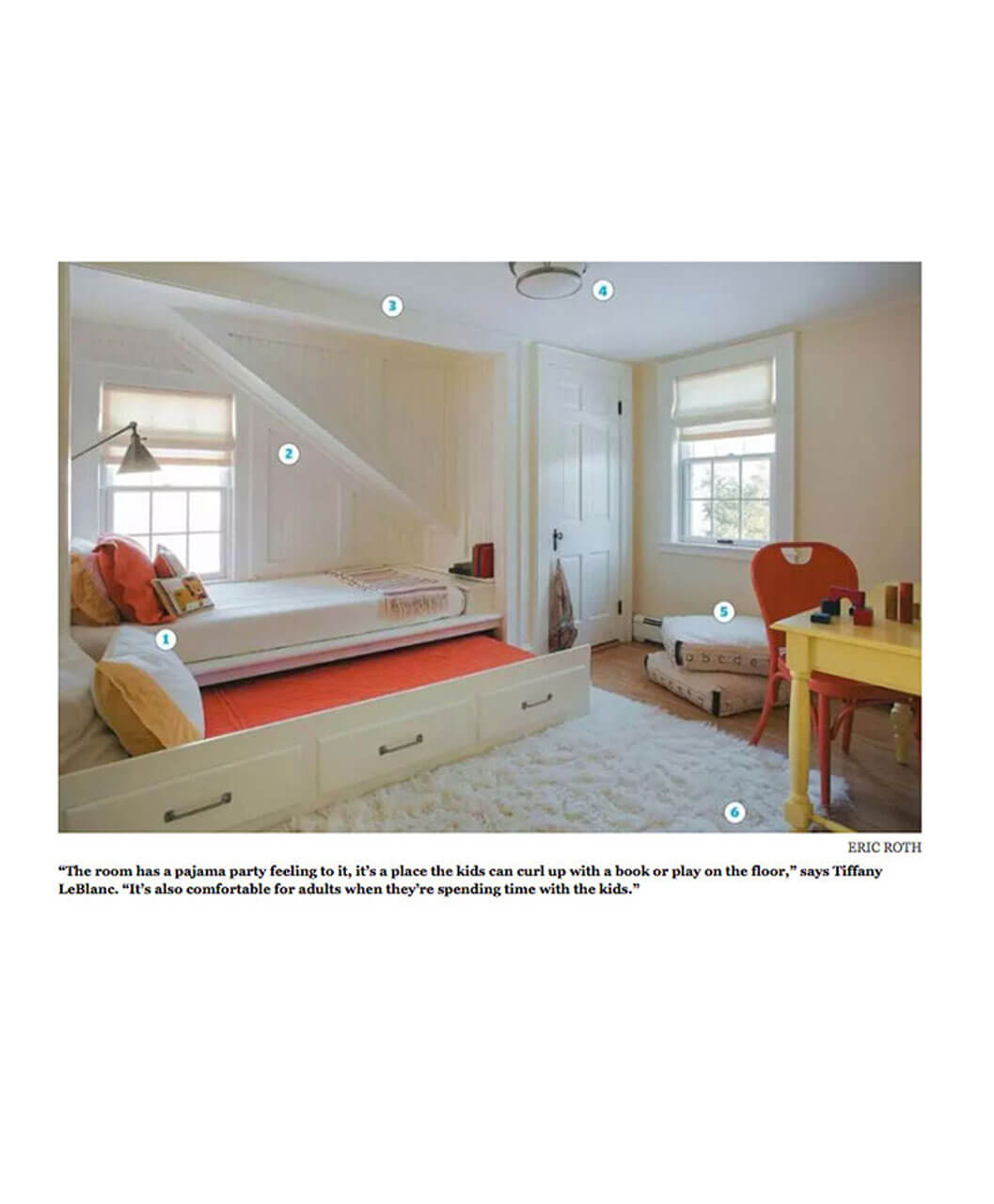- No. 1 2023 Prism Award – Silver Winner
- No. 2 2023 IFDA Award – Traditional Interior Living Area
- No. 3 2023 Dynamic Women
- No. 4 2022 Bulfinch Award for Interior Design
- No. 5 2022 Prism Award – Gold Winner
- No. 6 IFDA Designer of the Year 2022
- No. 7 New Old House Magazine, Winter 2023
- No. 8 Northshore Home Magazine, Fall 2022
- No. 9 New England Home Magazine – August 2022
- No. 10 Best of Boston 2022
- No. 11 Boston Home Magazine Spring 2022
- No. 12 Boston Common March 2022
- No. 13 Modern Luxury Interiors 2022 – Serene Sanctuary
- No. 14 Modern Luxury Spotlight- Design Mavericks
- No. 15 Best of Boston Home 2022
- No. 16 2021 Prism Award – Gold Winner
- No. 17 Boston Common Spring 2021
- No. 18 Modern Luxury Interiors 2021
- No. 19 New England Home – May 2020
- No. 20 New England Home – November 2020
- No. 21 Best of Boston Home 2020
- No. 22 New England Home RISE 2019
- No. 23 Boston Magazine 2019
- No. 24 ID Boston 2018
- No. 25 Boston Home 2018
- No. 26 New England Home 2018
- No. 27 Boston Common 2018
- No. 28 Forbes 2018
- No. 29 Elle Decor 2017
- No. 30 Boston Magazine 2017
- No. 31 The LuxPad 2017
- No. 32 Globe Magazine 2017
- No. 33 New England Home 2016
- No. 34 Boston Globe 2016
- No. 35 House Beautiful 2015
- No. 36 Dering Hall – Daily Features
- No. 37 Globe Magazine 2014
Globe Magazine 2014
Globe Magazine 2014
A grandmother to 13, the owner of this 1928 Weston Cape sought a room suited for overnight visits from them. “She wanted to make a space where the kids would feel comfortable sleeping, playing, and reading,” says Tiffany LeBlanc, the interior designer hired to transform the existing second-story bedroom. Dated wallpaper and mismatched furniture made the room feel small. Striving to give the space a bunkroom feel, LeBlanc worked with architect Michael Collins to design a built-in bed with a trundle. To offset the custom splurge, other lively furnishings were purchased off the shelf. Walls are painted a soft yellow punctuated by pops of orange and deeper yellow. While clearly a kid-friendly space, the room is also refined, says LeBlanc. “It will grow with the kids and is sophisticated enough that Grandma can live with it on a daily basis.”
▸







